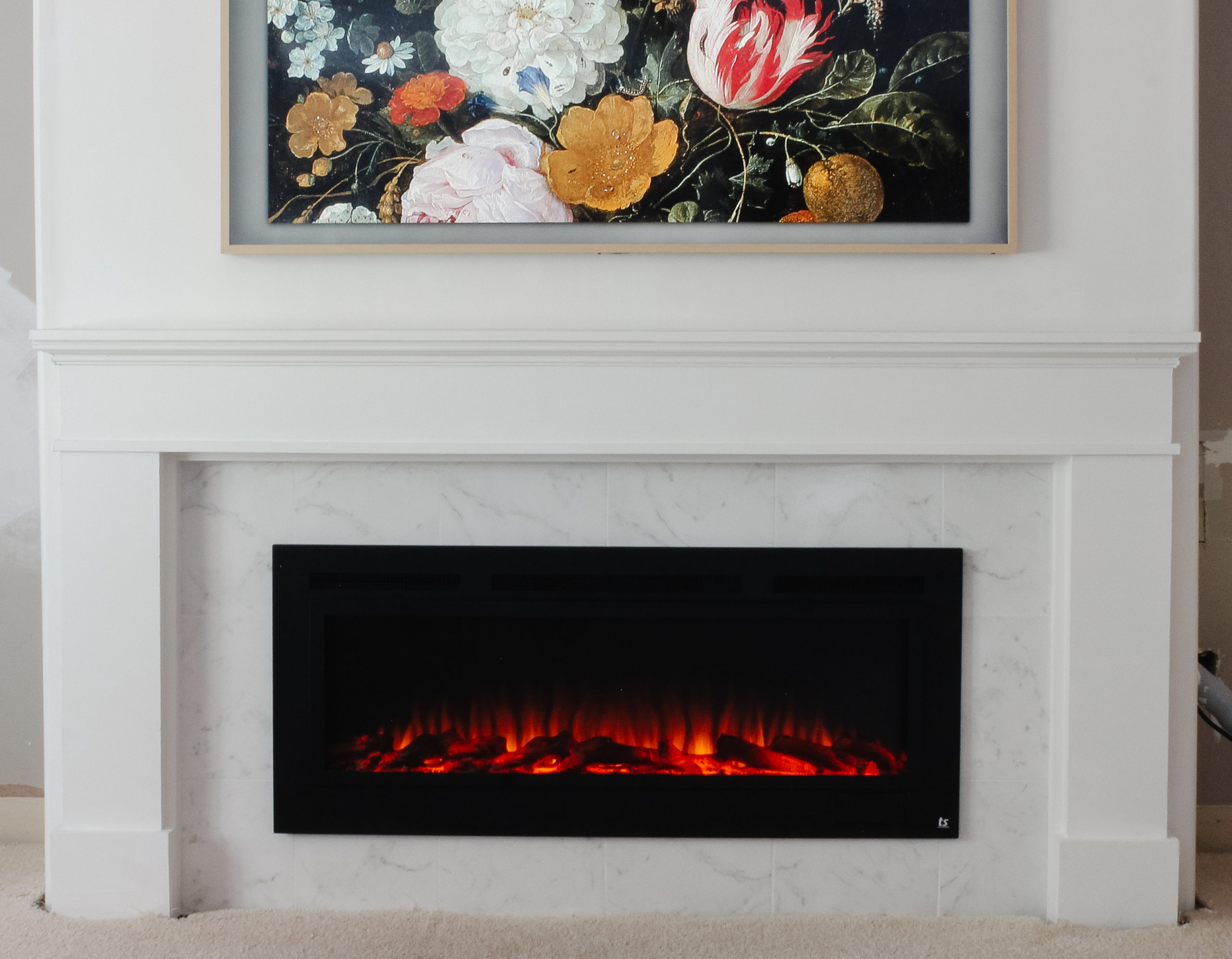I am particularly proud of my latest project, my half bath sink. It is the first project I’ve done without working with existing plans. This sink from Pottery Barn heavily inspired me, and I just planned it out in my head as I went along.
Building the Frame
I started building a base out of 4x4s for each of the legs and attached them with 2x4s along the top and on the sides. Since I knew I wanted the total height of my sink to be about 36 inches, I subtracted the sink top to get my measurement for the legs. I designed the width to fit the width of my bathroom wall and attached all of the joints with pocket hole screws.

After taking a look, I decided I wanted a little more bulk to the front, so I added a 2×6 in front of the 2×4.

Next, I built out the slats for the bottom shelf, which were 1x3s attached to 2x4s.

I attached the bottom shelf and moved the sink vanity into my bathroom. (And breathed a sigh of relief that it fit!)

Before attaching the top, I put some 2×4 reinforcements in for support.

Creating the Top of the Sink
I then cut a piece of 3/4 in. plywood to fit the top.

Next, it was time to cut out the hole for my sink. The sink I purchased came with a template, which I aligned on top to ensure it was centered where I wanted it.

Once I had the template positioned, I drew an outline and cut the hole out with my jigsaw. To finish the edges of the top piece of plywood, I also added 1x2s around the top with my brad nailer.


When I put the sink in and it fit, I was thrilled I purchased this sink from Lowes.
Once everything was in place, I pulled the sink out and stained it. After years of learning toward a darker stain on my projects, lately, I’ve been into a lighter or more medium stain color. I started with Minwax Wood Conditioner, then a coat of Minwax Early American followed by a layer of Minwax Classic Gray. I then used a coat of Varathane Matte Poly.
After staining the vanity, I installed the plumbing for the sink. I ordered my faucet from Amazon and loved it. I sprayed my PVC piping in matte black spray paint and re-attached it. When I turned my water back on, I was thrilled that it worked!



I spent about $250 on lumber, the sink, and the faucet. I can’t help but smile a little when I walk into my half bath now. For the first time in a few months, it is functional. Plus, all I have left to do in this room is decorate!
Here is a photo of the sink in my finished half bath:



Do you have your measurements on here?
Is this just regular pine wood?
Do you have measurements for this?
What kind of wood did you use?